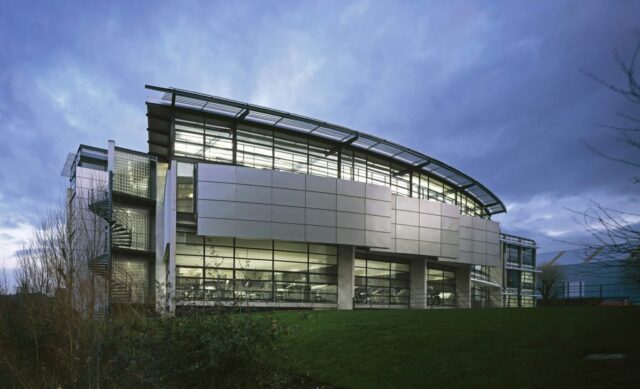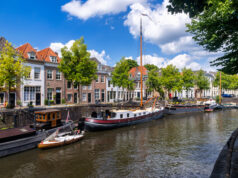Plans to demolish an award-winning university building less than 30 years after it was constructed have sparked debate in the UK. The Centenary Building at the Salford University near Manchester was the inaugural winner of the Royal Institute of British Architects Stirling Prize for Britain’s best new building in 1996.
The building has been unused and empty for the last ten years and now the university plans to demolish it as part of a redevelopment of the precinct.
The university issued a statement describing the building as “ageing infrastructure which no longer meets modern standards and requirements.”
“It has now been vacant for a third of its built life,” the statement said.
Critics of the building have pointed to the lack of sound insultation as a factor detracting from its usability, along with the fact that there are no kitchen areas and no air conditioning.
Although there is a natural ventilation system and underfloor heating, staff have complained the building is too cold in winter and too hot in summer.
Stephen Hodder, the architect who designed the building, issued a statement saying that calling the building “ageing infrastructure” was not a justification for demolition and urged the university reconsider its plans.
“I simply cannot support the demolition of a building that is only thirty years old,” said Hodder.
“Consideration really needs to be given to the carbon emissions from its demolition and replacement.”
Hodder suggested that problems with the building “can be addressed with environmental controls.”
The Twentieth Century Society, a lobby group for the protection of important 20th century buildings, has submitted an application to protect the building with Historic Britain.
The Society said demolition would be a “wholly irresponsible and unnecessary outcome.”
“This is a sophisticated piece of modern architecture, with clear opportunities for adaptive re-use,” the Society said in a statement.
“It acted as catalyst for previous regeneration in the area and could do so again.”
The building is a concrete cross wall construction planned around an internal ‘street’ with teaching and administration spaces on either side, connected by galleries and bridges.
Plans to repurpose the building as a school or community centre have failed, with the university now planning for demolition.
Built for less than GBP£4 million, the design brief asking for a building which was a “fusion of design and technology” to house the Spatial, Graphic and Industrial Design Department of the university.














